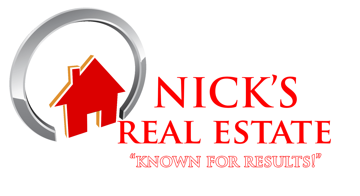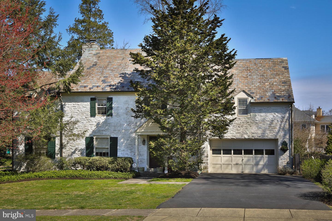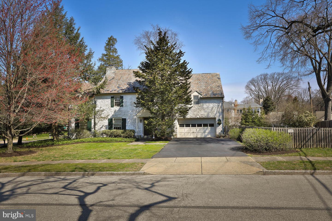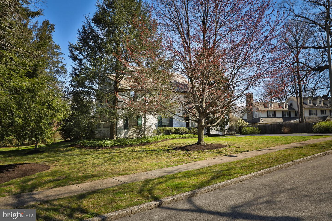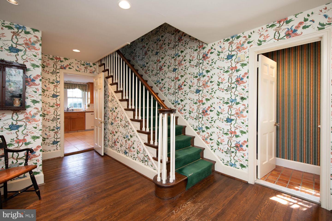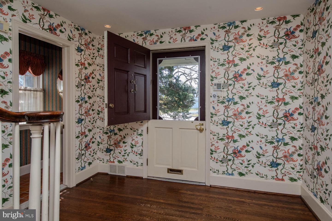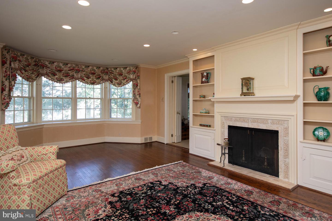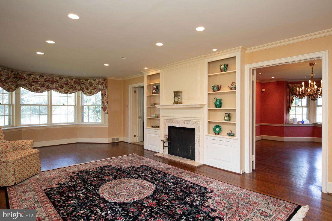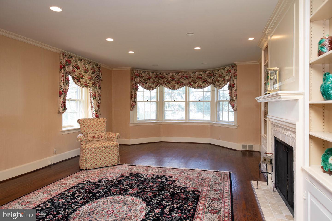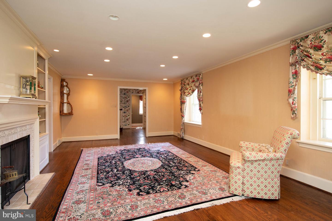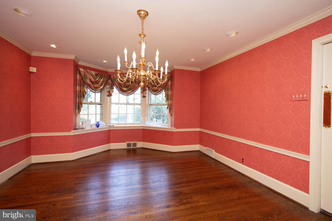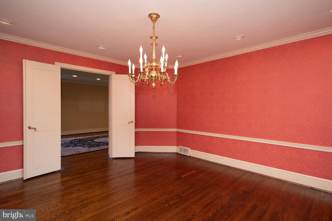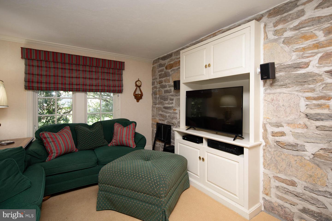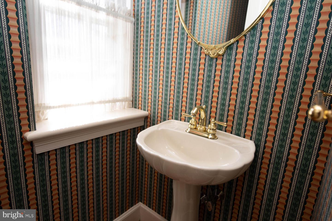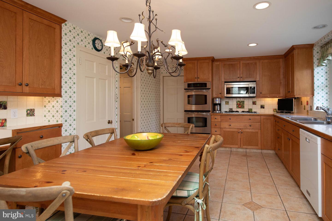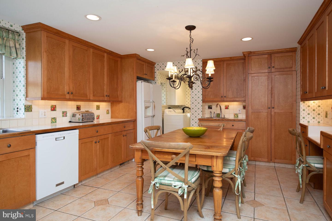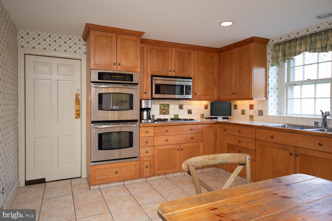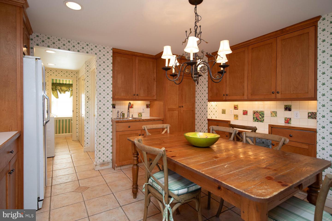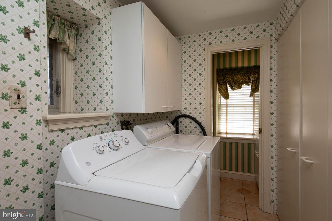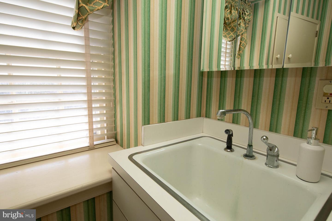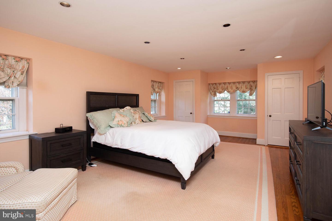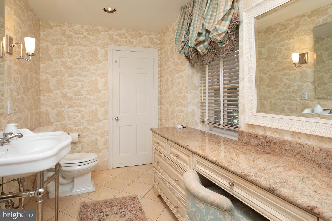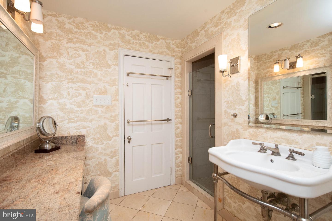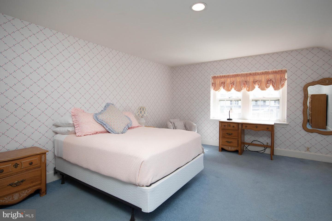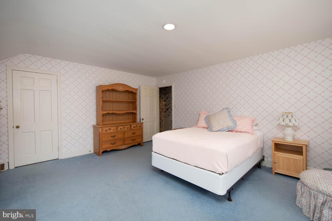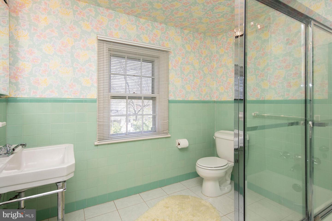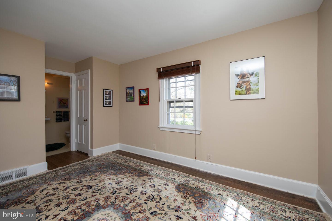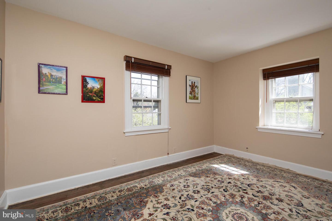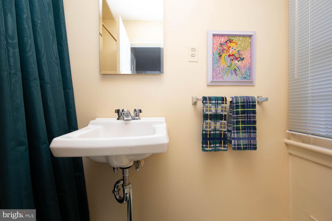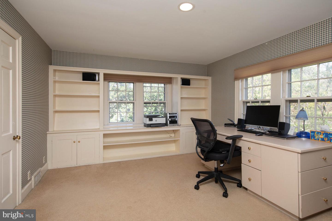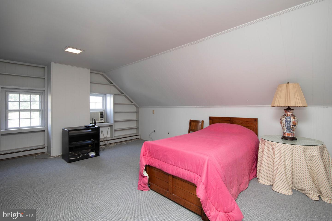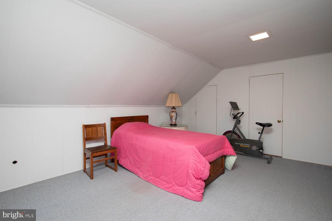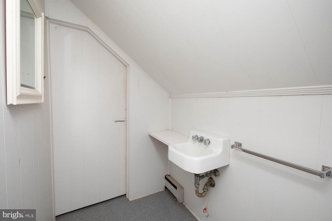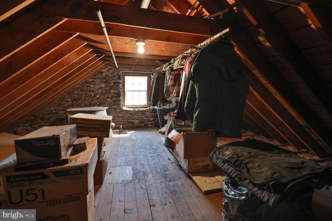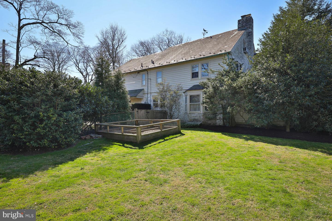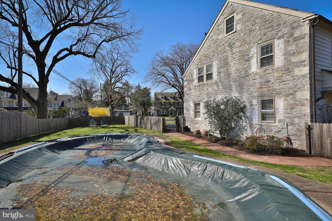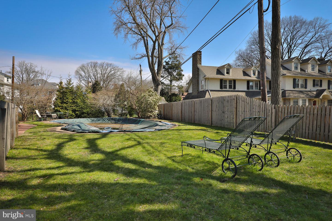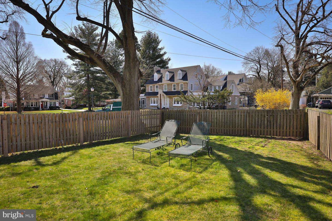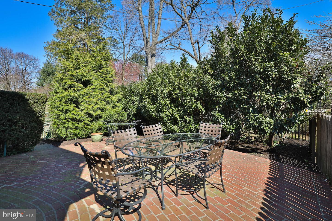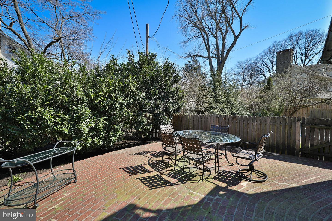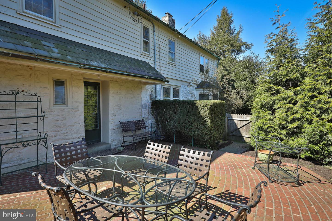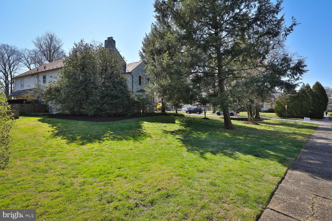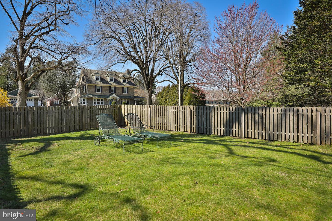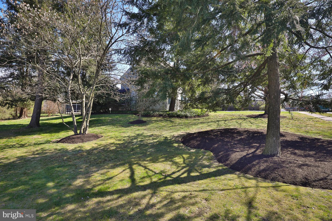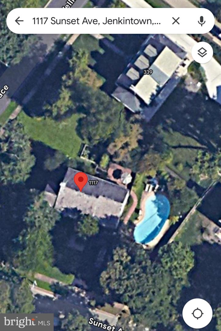Welcome to 1117 Sunset Avenue in desirable Jenkintown Manor, Abington Township. This 1920âs 2 story stone colonial is situated on a picturesque corner and has 5 bedrooms, 3 full baths and 3 half baths, 3,587 sq. ft and a kidney-shaped inground pool. You will be greeted by an inviting Dutch door into the foyer with a coat closet and powder room. The spacious living room features crown molding, a woodburning fireplace, a bay window at the end of the living room and 2 front windows. Off the living room is a charming den with an exposed stone wall, a bay window and custom built-in cabinets. The formal dining room features crown molding and a bay window. A large kitchen with ceramic tile floor offers the following: double wall oven (top oven is convection also and bottom oven is a regular oven), a microwave/convection oven above the gas cooktop, dishwasher, instant hot, double sink, 2nd sink disposal, desk, refrigerator and plenty of cabinets. An island could easily be installed in the center of the kitchen, if preferred. There is a laundry room and powder room off the kitchen with an exterior door for easy access from the inground pool. The second floor features the bright primary bedroom suite consisting of a large bedroom with 4 windows with blackout shades and 3 closets with organizers. The primary bath has been updated with a stall shower with seamless shower doors, a vanity and linen closet. The 2nd bedroom with a closet is good-sized with a view of the pool. The 3rd bedroom with 2 closets offers an ensuite full bath with tub/shower. The 4th bedroom is currently being used as an office and has a wall of built-in bookshelves, a closet with organizers, and the large desk is included. A ceramic tile hall bath with tub/shower completes this floor. The 3rd floor features a large 5th bedroom plus a powder room and cedar closet. There is also plenty of attic storage. Electric baseboard heat and a wall a/c unit are provided for this floor. There are hardwood floors throughout the 1st and 2nd floors plus hi hat lighting in every room. A bonus is the finished basement with a utility room and plenty of storage space. Gas hot air heat and central air, 200 amp electrical service, copper gutters, slate roof and an alarm system. A brick patio with a gas line to a grill is perfect for entertaining your family and friends. A pet-friendly fenced-in backyard is available, as well as a fenced area around the pool. Located in the Award Winning Abington School District (McKinley Elementary) and close to the Abington Golf & Fitness Club, the Abington Art Center, wonderful Alverthorpe Park with biking/walking trail, tennis courts, ball fields & picnic areas. Minutes from the Jenkintown Train Station with easy access to Center City Philadelphia. Whole Foods, Trader Joeâs, Abington-Jefferson Hospital, Holy Redeemer Hospital & quaint Jenkintown shops and restaurants are also close by. You would LOVE living in Jenkintown Manor! Call to schedule your tour today! SHOWINGS BEGIN FRIDAY, April 12, 2024.
PAMC2098952
Single Family, Single Family-Detached, Colonial
5
ABINGTON TWP
MONTGOMERY
3 Full/3 Half
1925
2.5%
0.39
Acres
Gas Water Heater, Public Water Service
Stone
Public Sewer
Loading...
The scores below measure the walkability of the address, access to public transit of the area and the convenience of using a bike on a scale of 1-100
Walk Score
Transit Score
Bike Score
