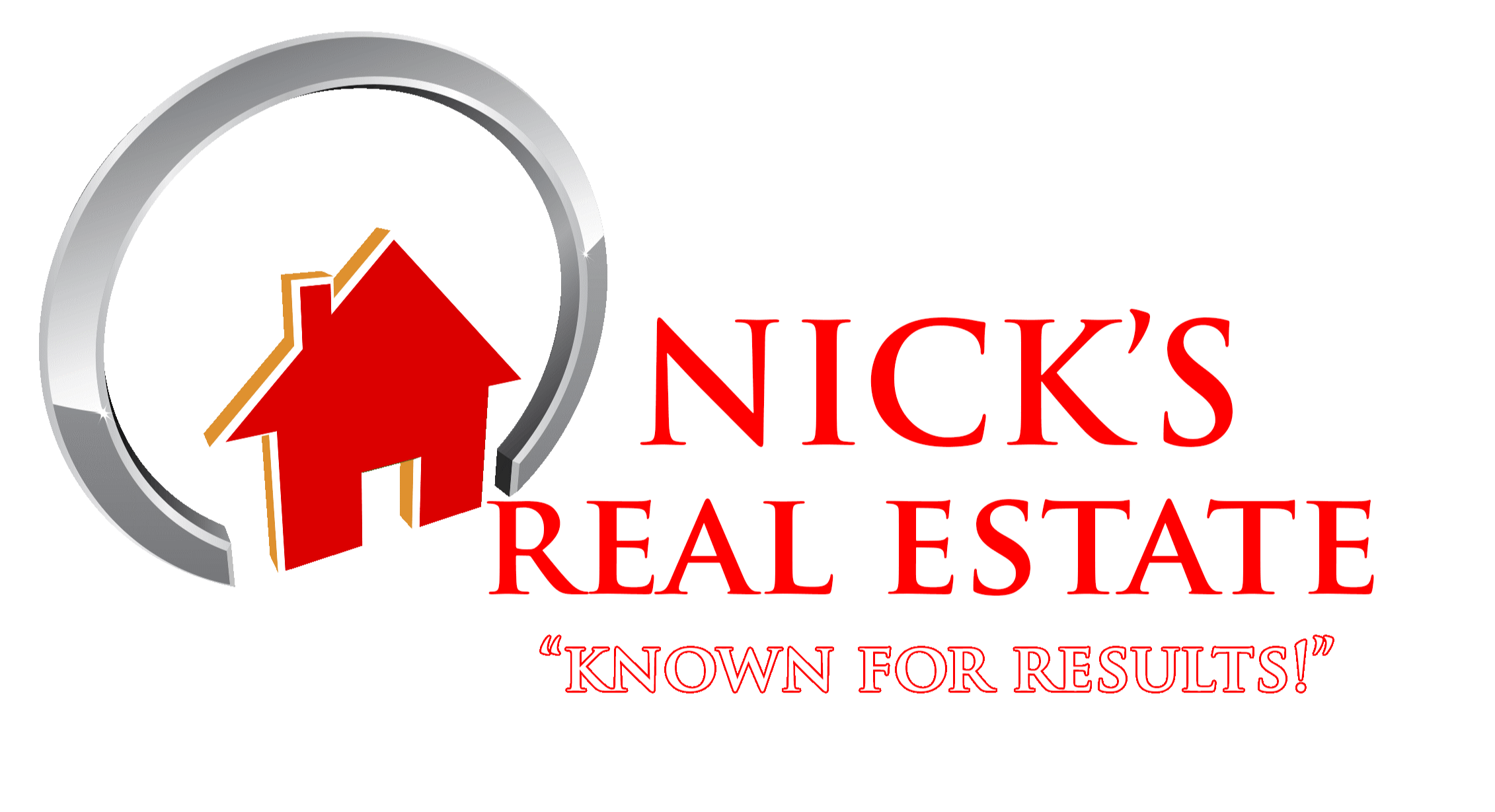The median home value in Penndel, PA is $364,600.
This is
lower than
the county median home value of $379,000.
The national median home value is $308,980.
The average price of homes sold in Penndel, PA is $364,600.
Approximately 51% of Penndel homes are owned,
compared to 44% rented, while
5% are vacant.
Penndel real estate listings include condos, townhomes, and single family homes for sale.
Commercial properties are also available.
If you like to see a property, contact Penndel real estate agent to arrange a tour
today!
Learn more about Penndel Real Estate.
Unique Opportunity to Own This Property on a Large Double Lot With Many Potential Uses. Property Extends From Hulmeville Ave to Noeland Ave. First Floor Was Used as a Store and on the 2nd Floor a 2 Bedroom, 1 Bath Apartment with a Spacious Attic that could be a Converted to a Bedroom. The Apartment Has a Separate Entrance. Commercial Refrigerators are Included Along with the Store Shelving. Commercial SS Sink in the Kitchen of the Store. A Half Bath in the Store Area. Partially Finished Basement With Storage. Oversized 2 Car Garage with Storage Along With a Shed. This Comes With a Large Driveway and Ample Parking. It is Zoned Residential, Can Be Converted Back to a Single Home. Possible Sub Division, Professional Office, Store, Beauty Salon the Possibilities are Endless. Located Close to RT1, I 295, Langhorne Train Station For Easy Commuting. Close to Shopping and Restaurants. In the Outstanding Neshaminy School District. Don't Miss Your Opportunity to Own This Unique Property. Check With Penndel Boro for Zoning Approval. Property Sold "as is". Buyer is Responsible for Inspection and Certificate of Occupancy from Penndel Boro.
Copyright © 2024 Bright MLS Inc. 

Website designed by Constellation1, a division of Constellation Web Solutions, Inc.
